Design Tips for Small Bathroom Shower Layouts
Designing a small bathroom shower involves maximizing space while maintaining functionality and aesthetic appeal. Effective layout choices can significantly enhance usability, making even compact spaces feel open and comfortable. Common layouts include corner showers, walk-in designs, and shower-tub combos, each suited to different spatial constraints and user preferences. Proper planning ensures that the shower area does not impede movement within the bathroom and allows for additional storage options.
Corner showers utilize two walls, making efficient use of limited space. They often feature sliding or pivot doors to save room and can be customized with glass enclosures to create a seamless look.
Walk-in showers provide an open feel, eliminating doors for easy access. They typically incorporate a low or no threshold and can be enhanced with glass panels to visually expand the bathroom.
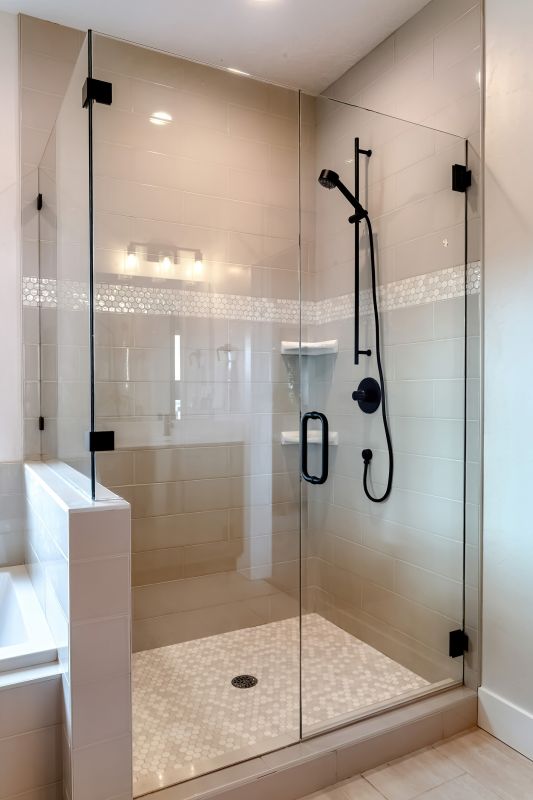
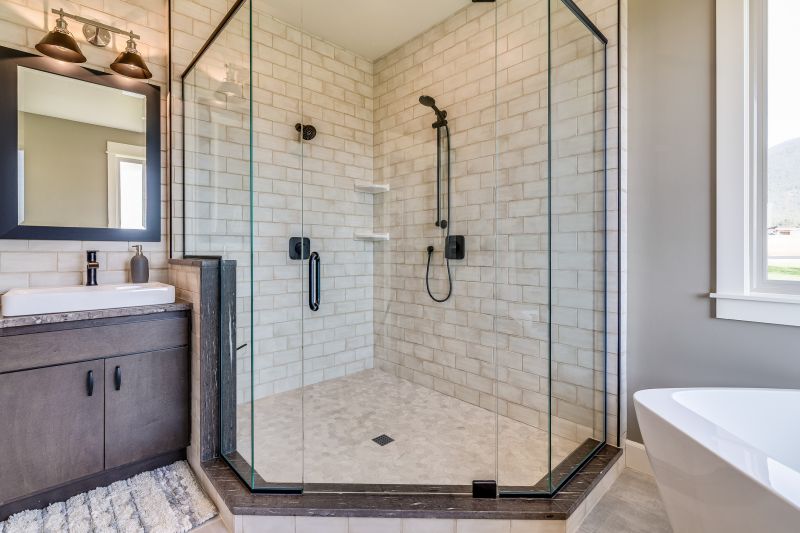
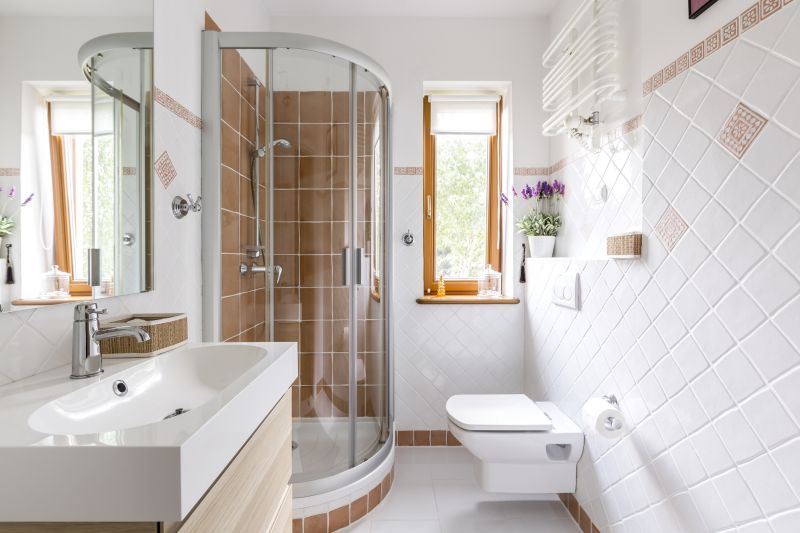
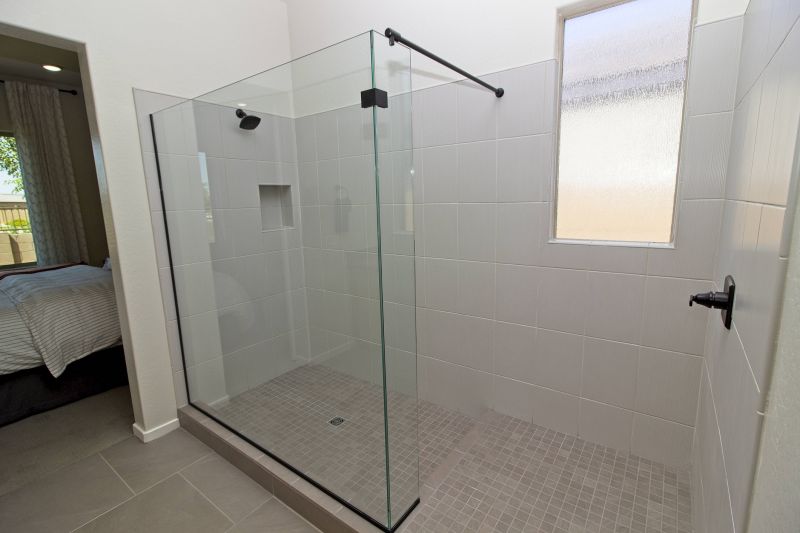
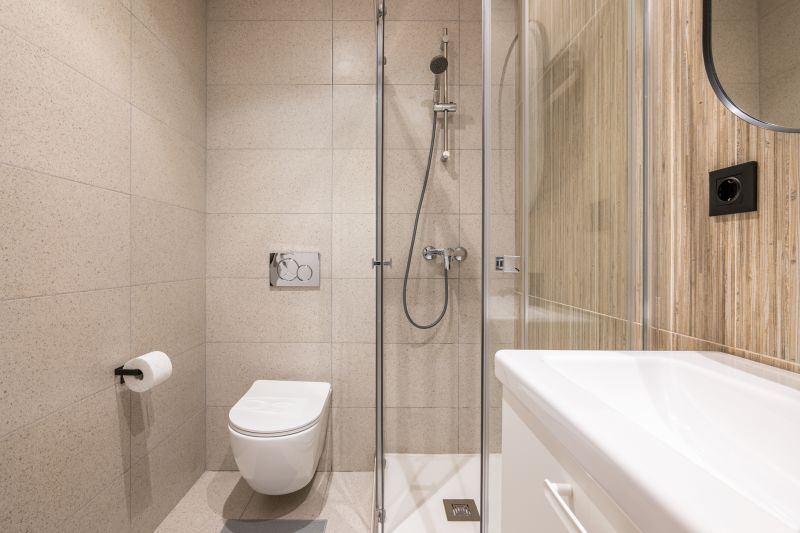
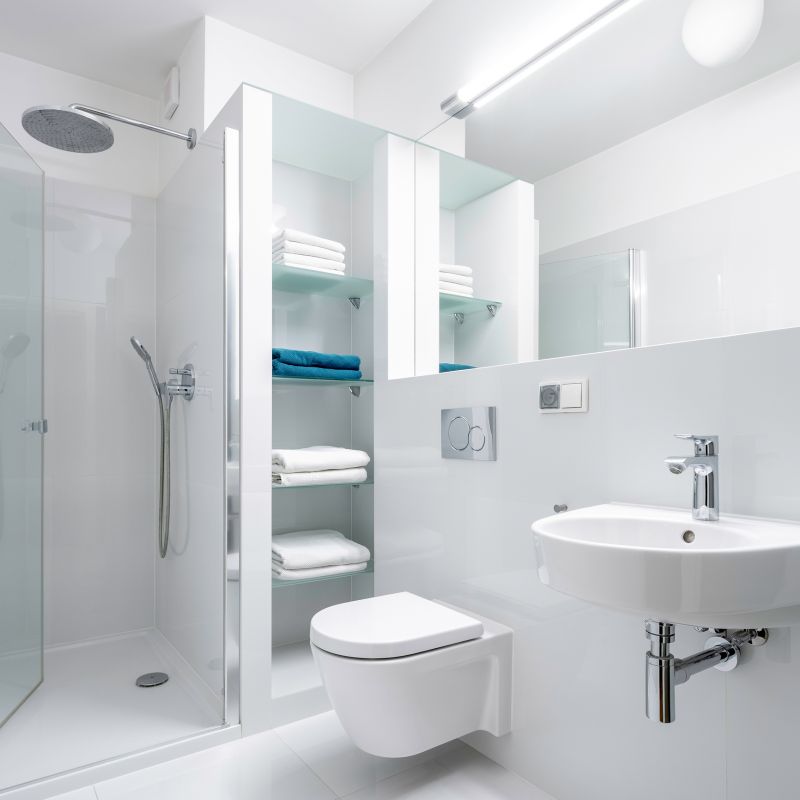
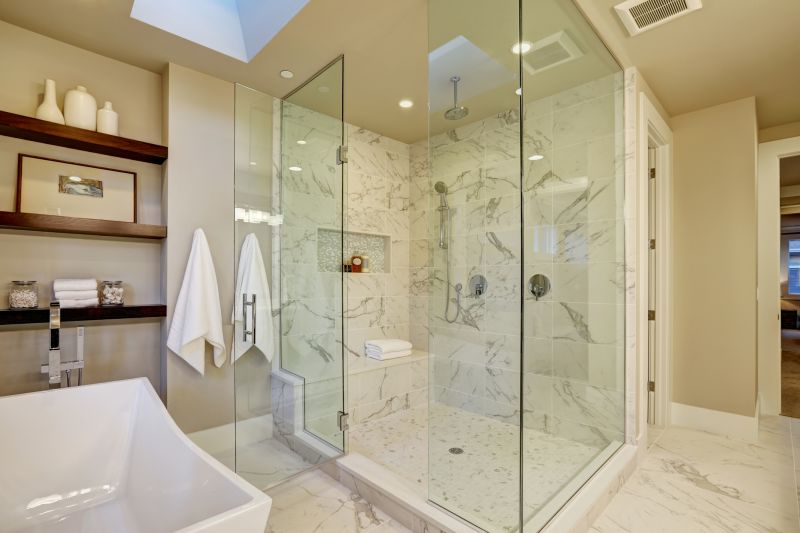
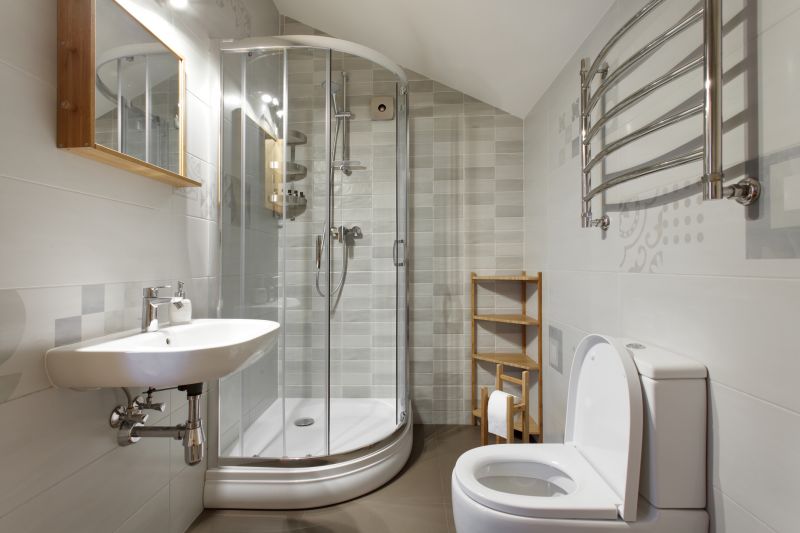
In small bathrooms, the choice of shower doors can influence the perception of space. Frameless glass doors or panels create a sleek, open appearance that does not visually divide the room, making the space seem larger. Conversely, opaque or textured glass can add privacy while still allowing light to pass through, maintaining an airy feel. The placement of fixtures such as showerheads and controls should be carefully considered to optimize movement and accessibility within confined areas.
Built-in niches, corner shelves, and hanging caddies help keep toiletries organized without cluttering the limited space.
Proper lighting, including recessed or waterproof fixtures, enhances visibility and creates a sense of openness.
